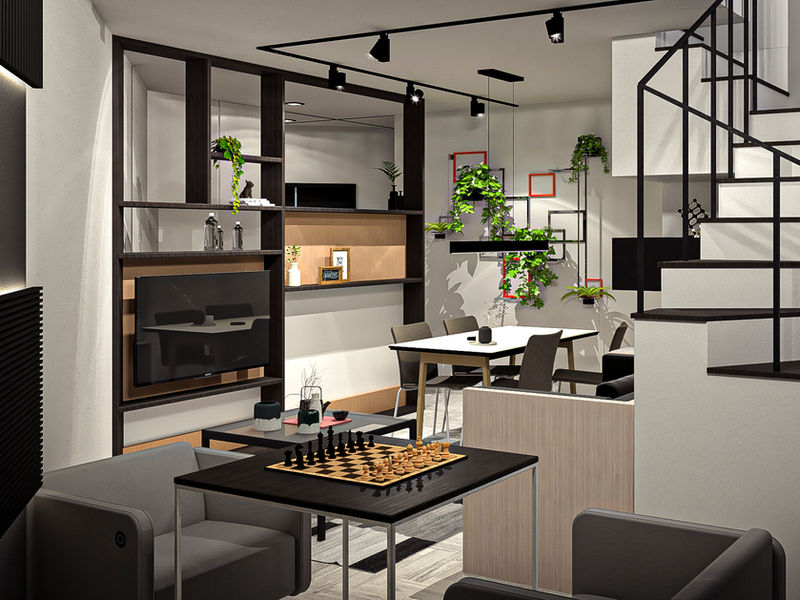YIZHE ZHU
PORTFOLIO
CHESS HOUSE
As a first academic project, it encompasses one of the things we value in the field of the New Age century, which is conceptual design.
The personalisation of the entire house is based on the characteristics of the user (the chess player) and what we do is visualise the concepts associated with it and apply them to the design of the space.




CONCEPT
One of the most important objects associated with a chess player is the chessboard, and we decided to use it as a breakthrough point to have an association with this interior space.
GRID
One way to correlate the board with the space is to apply the grid of the board to the layout of the space and to obtain preliminary spatial planning criteria.
LAYOUT
A chessboard table is used as a standard on which to plan and distribute the functional areas of the space, with the placement and division of each area conforming to the criteria of the chessboard design.

FIRST FLOOR
The ground floor is divided into basic living and recreational areas, including a bathroom, a kitchen and a living room with a functional area where the most entertaining facilities for chess players are located (chess playing area).

SECOND FLOOR
The first floor is the night area, mainly divided into rooms and study areas. The exclusive distribution of the entire floor enables users to work more comfortably and greatly improves their work efficiency.
PLANS
RENDERS
V-ray + Corona production














