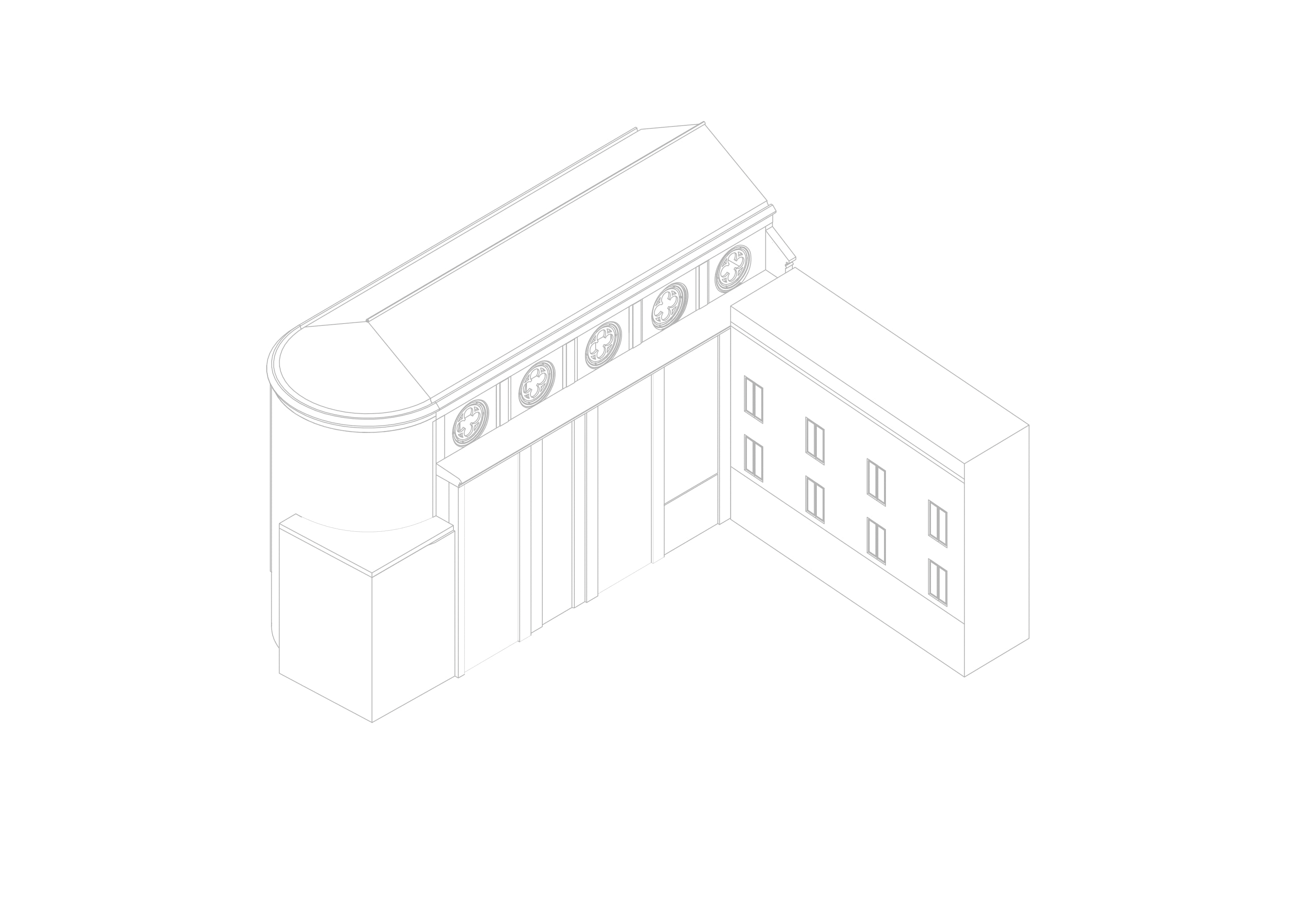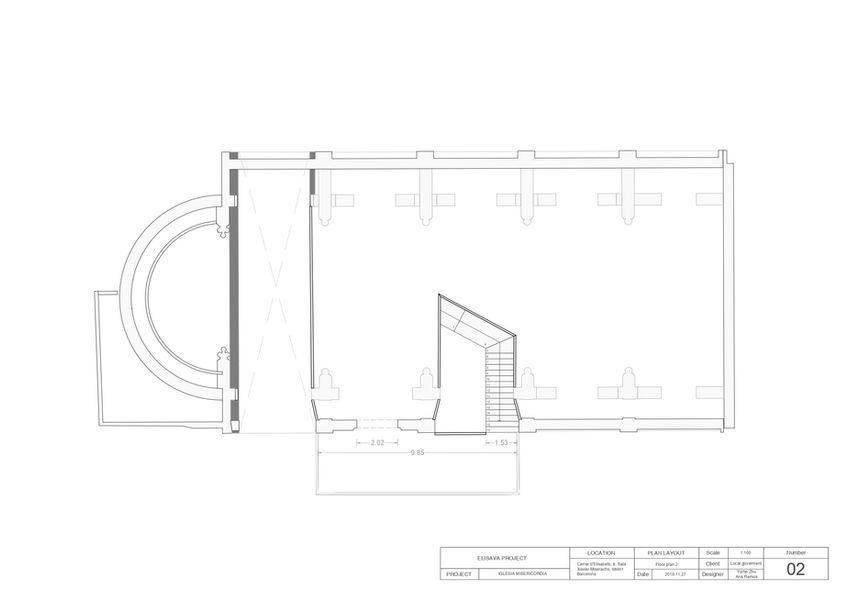YIZHE ZHU
PORTFOLIO
DIVISION
The unique feature of this abandoned church is that it has a passage that connects the road to a small park. The passage runs through the whole church, and it's surrounded by a downtown area, so there are a lot of people passing by every day. Since this is the case, we have tried to renovate it by applying a new concept of interior space.
The concept of the Division is creating a bifurcation, and in such a large site we have divided the passage in two, one to the first floor of the church and one to the open space, leaving the square space behind and making the interior more unique with its folded shape.

TRANSITION
This axonometry perfectly illustrates step-by-step the changes in the new church. From the outside to the inside, from the bottom to the top, how we interfered with the internal structure and reinserted new elements to create an attractive space.
Basically, five new elements have been inserted throughout the building, the bifurcated internal corridors, the arrangement of flower beds and seating, the undulating wooden table tops, the winding staircase, the external observatory, all the way to the first floor.


CORNER
The wooden pediment in the centre of the ground floor is the most fascinating feature of the new church. The high and low square tabletops create endless possibilities for the functionality of the space. One can sit here and look out through the window in the middle. If the tabletop has sufficient height, it can also be used as a table or as a flat surface for reclining on, a physically interactive corner.
PLANS
RENDERS
V-ray production






